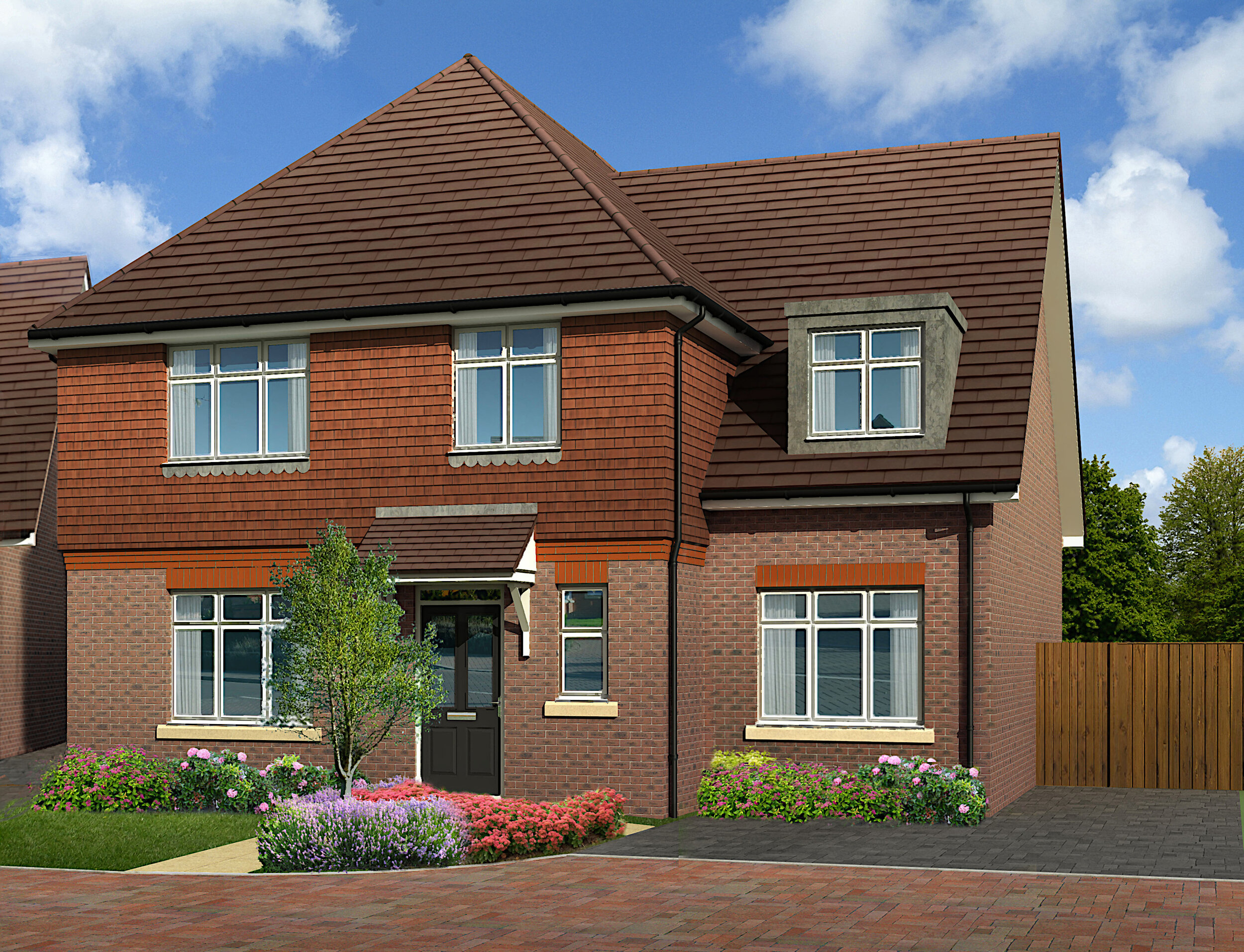
Chestnut Way, Epsom
Chestnut Way, Epsom
CGI from a previous similar project and for indicative purposes only.
One five bedroom house
Homes | Details & Availability | Local Area | General Specifications | Floor Plans & Site Plan | Request Information
Home
Mimosa Close, Fir Tree Road, Epsom a stunning modern five bedroom house with modern fitted kitchen and stylish bathrooms.
Located close to the world famous Epsom Downs race course. This attractive home has been designed to provide the ideal combination of open plan layout with traditional design to suit modern living family requirements. Positioned in a highly sought after road close to Banstead village and Epsom Town centre, both of which offer a range of facilities, including mainline railway stations to London.
CGI from a previous similar project and for indicative purposes only .

Details
-
5 Bedroom House.
Epsom Common, nature reserve in Surrey.
Local Area
Introducing Epsom
Choosing a new Denton property in this idyllic location affords you the perfect spot within reach of London and the surrounding Surrey areas. There are a wealth of convenient amenities including convenience stores and supermarkets, primary Schools, a Library, health centre and post office.
Transport
Tattenham corner Train station will take you to London Victoria in under 50 minutes. Gatwick Airport is a 30 minute drive via the M23 and A217 respectively
Leisure
Enjoy local restaurants and Bars to suit all manner of different tastes. Horse racing enthusiasts will be familiar with The Epsom Downs Race Course, famous for the World Class Epsom Derby,
Floor Plans & Site Plan
General Specifications
-
Kitchen
• Custom built luxury kitchens with a choice of doors, composite stone worktop and upstand* and glass splashback to hob
• Siemens stainless steel integrated eye level electric multifunction oven, combination microwave oven, 5-ring gas hob
• Feature curved glass cooker hood with Iight
• Undermount I .5 bowl stainless steel sink and mixer tap
• Worktop level power- points
• Under kitchen unit lighting
• Multi gang switch for· appliances
• Wine Cooler
-
Security & Peace of Mind
• 10 Year Cover under NHBC Buildmark Warranty
• Mains fed smoke and carbon monoxide detectors
• Security locking to all external doors
• Windows fitted with security locks except for escape windows
• Security alarm system installed
• Front door bell
-
Finishing Touches
• Tiled flooring to bathrooms
• French doors
• Matt emulsion to walls and ceilings
• Quality timber staircase with Oak handrail, newel and glass balustrade
• Fitted wardrobe to bedroom 1 & 2
-
Quality Bathrooms
• Contemporary white bathroom suites with chrome taps
• Contemporary vanity basins to Family and en-suite bathrooms
• Chrome heated towel rails (except ground floor cloakroom)
• Thermostatically controlled showers
• Mirrors to selected areas
• All bathrooms tiled to selected areas
• Shaver point in master bathrooms and en-suites
-
External
• Landscaped front and turfed rear gardens with close-board timber fencing to rear gardens
• Patio to rear garden
• External lighting to front and rear
• Outside tap and electric socket
-
Energy Conservation & Space Heating
• Gas fired central heating with under floor heating to ground floor and radiators to upper floors
• Multi zone thermostat control
• High performance uPVC double glazed doors and windows
-
Electrical & Lighting
• Brushed Steel finish to switches, white elsewhere
• Low energy down lighters to hallways, kitchens and bathrooms
• Extractor fans to master bathroom, en-suites and kitchens
-
Communications
• Master telecom socket to hall area/cupboard
• TV/FM/Data points (CAT6) to all habitable rooms
• Ariel installed and wired for sky dish (customer to provide dish)
• Telephone points to living room and master bedroom
• TV Points to all habitable rooms
-
Doors & Internal Joinery
• Modern Oak veneered internal doors
• Contemporary chrome door furniture
• White painted moulded skirtings and architraves
-
Utility Room
• Plumbing and space for freestanding washer and dryer
• Stainless steel sink and mixer tap
-
Services
Electricity, mains water, gas and sewerage all connected
Request a brochure
Complete the form below and our agents Eastons Estate Agents, will contact you directly with further details. You may also contact them on 01737 300 547.
These particulars are for general information only and do not constitute any part of an offer or a contract. All statements contained herein are made without responsibility on the part of the agent or the seller and are not to be relied on as a statement or representation of fact. Intending purchasers must satisfy themselves as to the correctness of each of the statements on the matters of fact or dimensions contained in these particulars.



