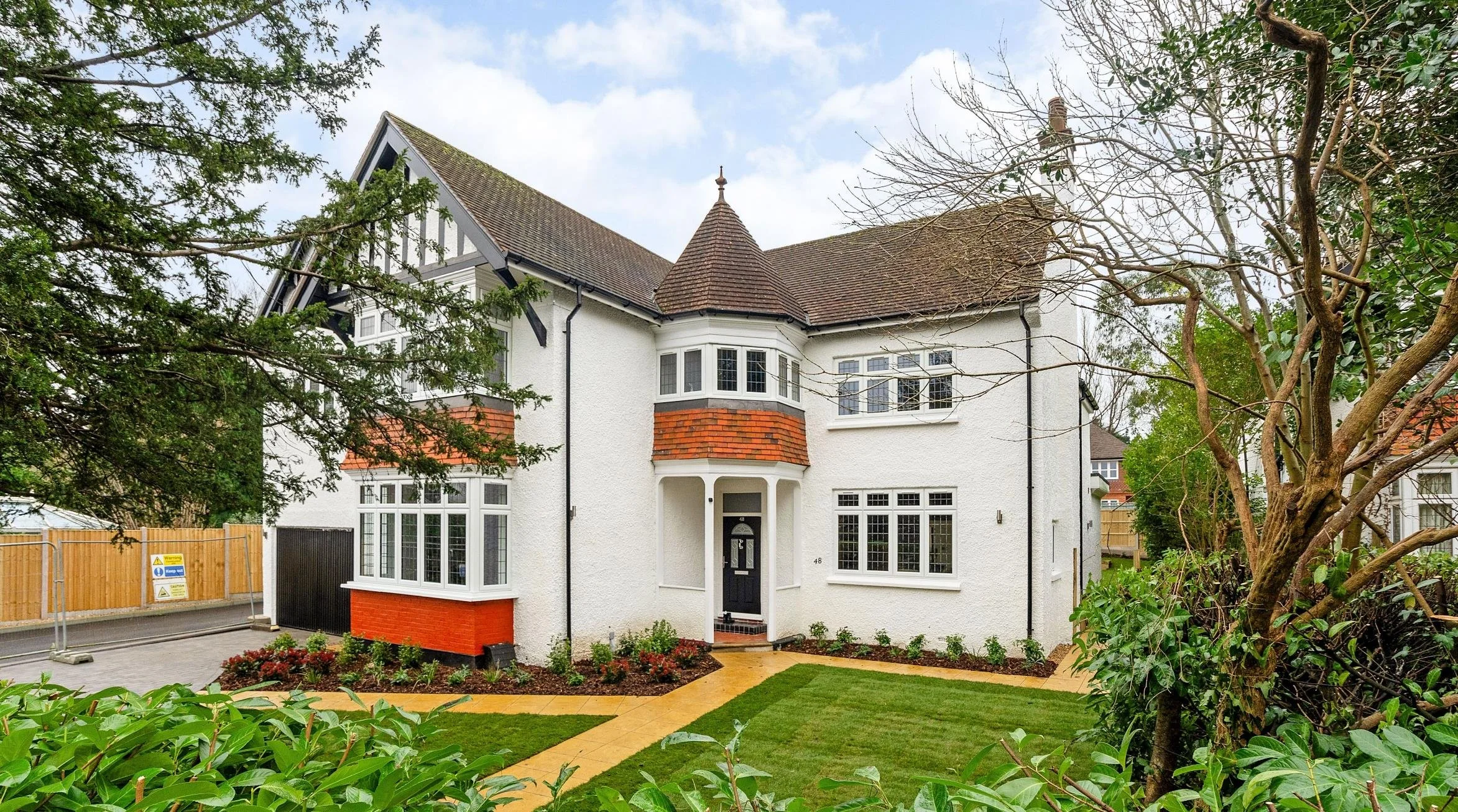
48 Cross Road, Tadworth
Cross Road, Tadworth, Surrey, KT20 5ST
A stunning, fully restored and professionally refurbished by Denton Homes, four double bedroom, detached home.
Homes | Details & Availability | Local Area | General Specifications | Floor Plans & Site Plan | Request Information
Home
48 Cross Road has undergone a transformative restoration.
The property is arranged over two storeys, giving a perfect balance of living and sleeping accommodation.
The ground floor of the house provides extensive living space including an inviting entrance hall, a formal reception at the front of the property, a guest cloakroom, and ample storage. The 21-foot kitchen/dining room boasts an oversized central island, a full range of integrated Siemens appliances, and bi-fold doors that span the length of the room, opening to the landscaped rear garden. The spacious family room flows seamlessly from the kitchen, with double doors leading to the formal dining room. Additional features include a garden-facing study, a gym, and a utility room.
There are four spacious double bedrooms on the first floor. The master bedroom provides a fully fitted dressing room and a luxurious en suite with a walk-in shower and bath. There is second en suite bedroom, while two additional bedrooms share a stunning family bathroom. There is also a delightful reading nook nestled within the feature turret.
The rear garden has been professionally landscaped and features a generous terrace, newly turfed lawns and a selection of trees and shrubs.
The front of the property has also been professionally landscaped and offers a drive with off street parking. There is also a single garage with electric car charging point.
CGI for demonstration purposes only.



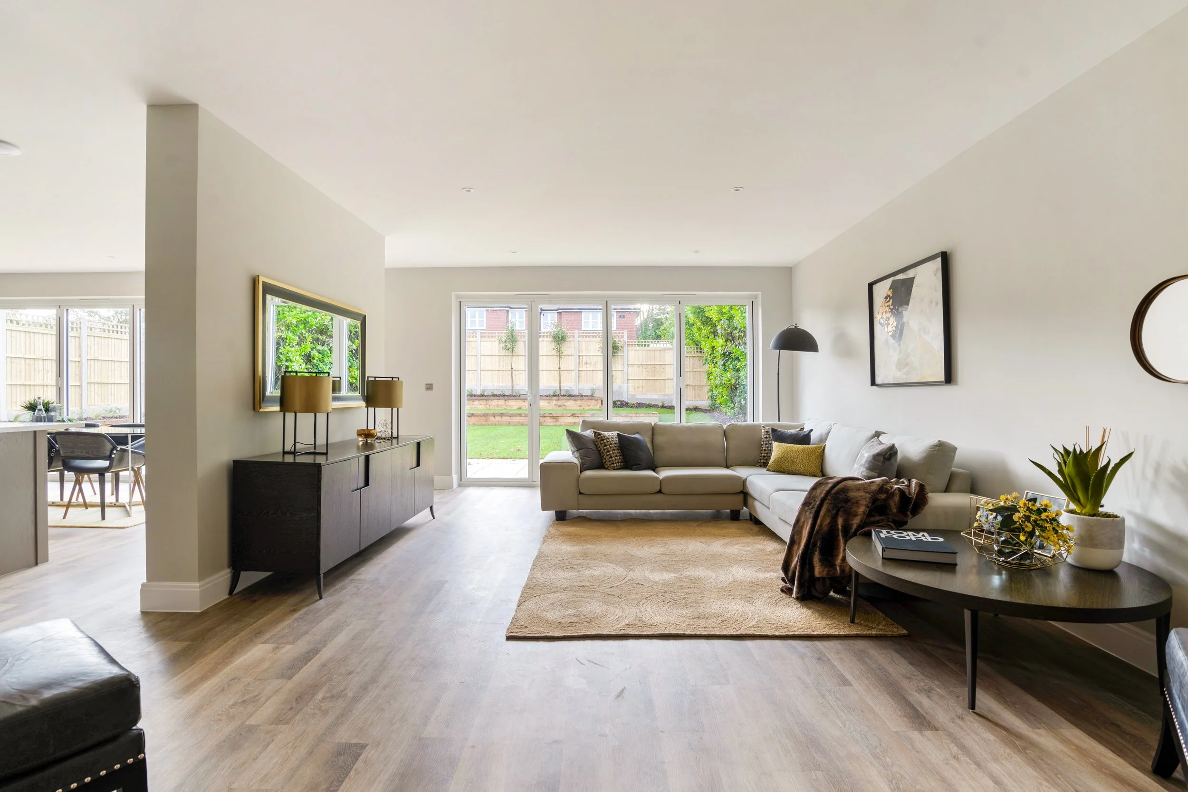




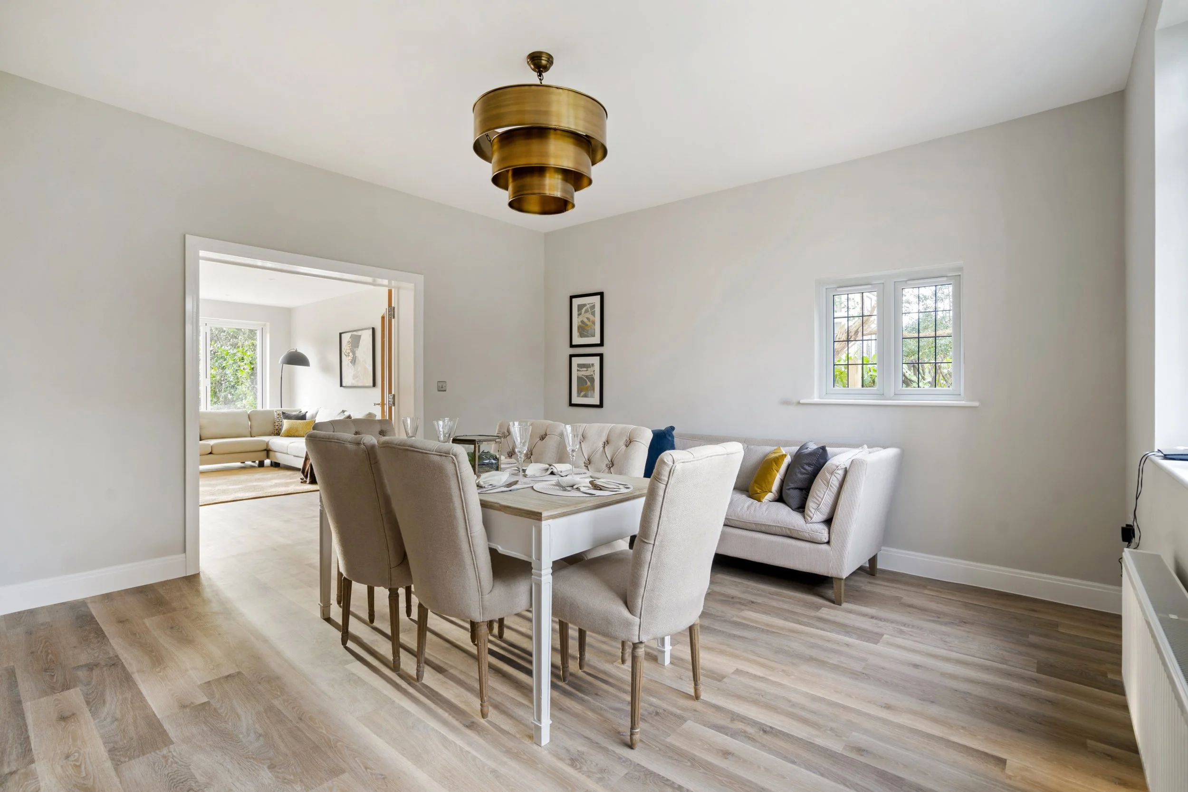







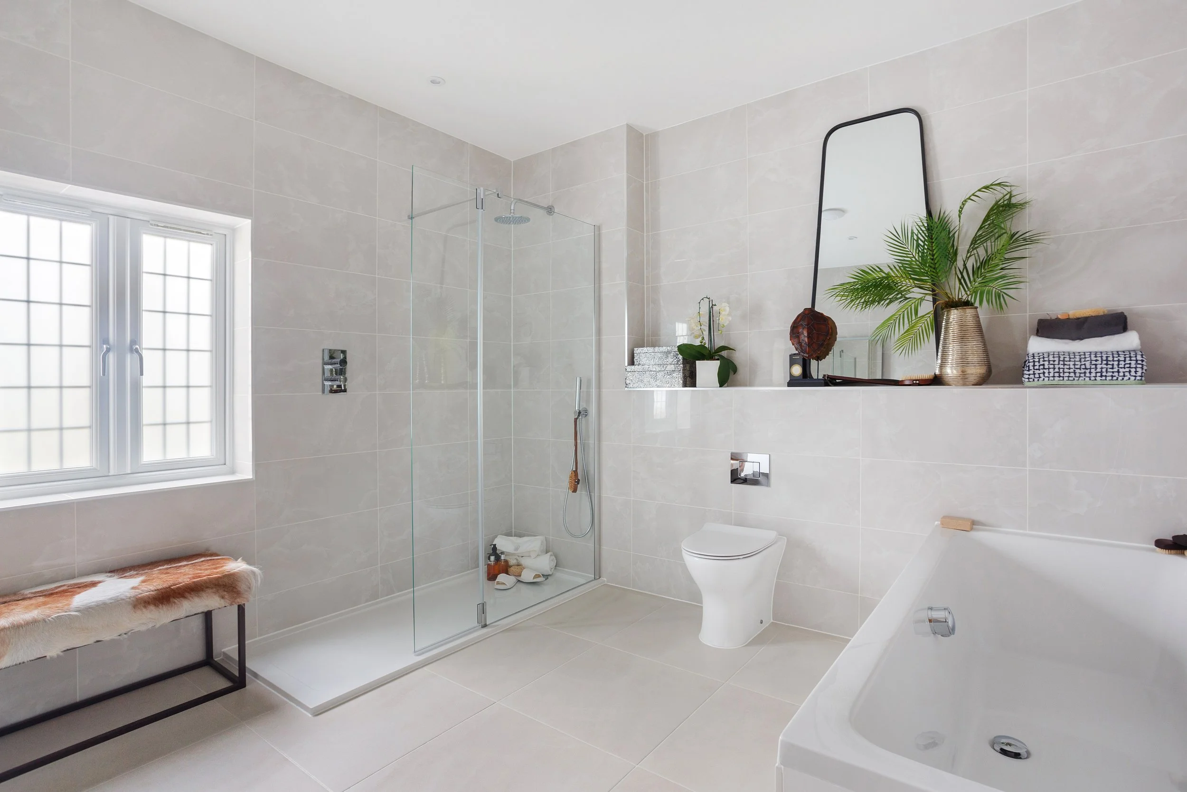




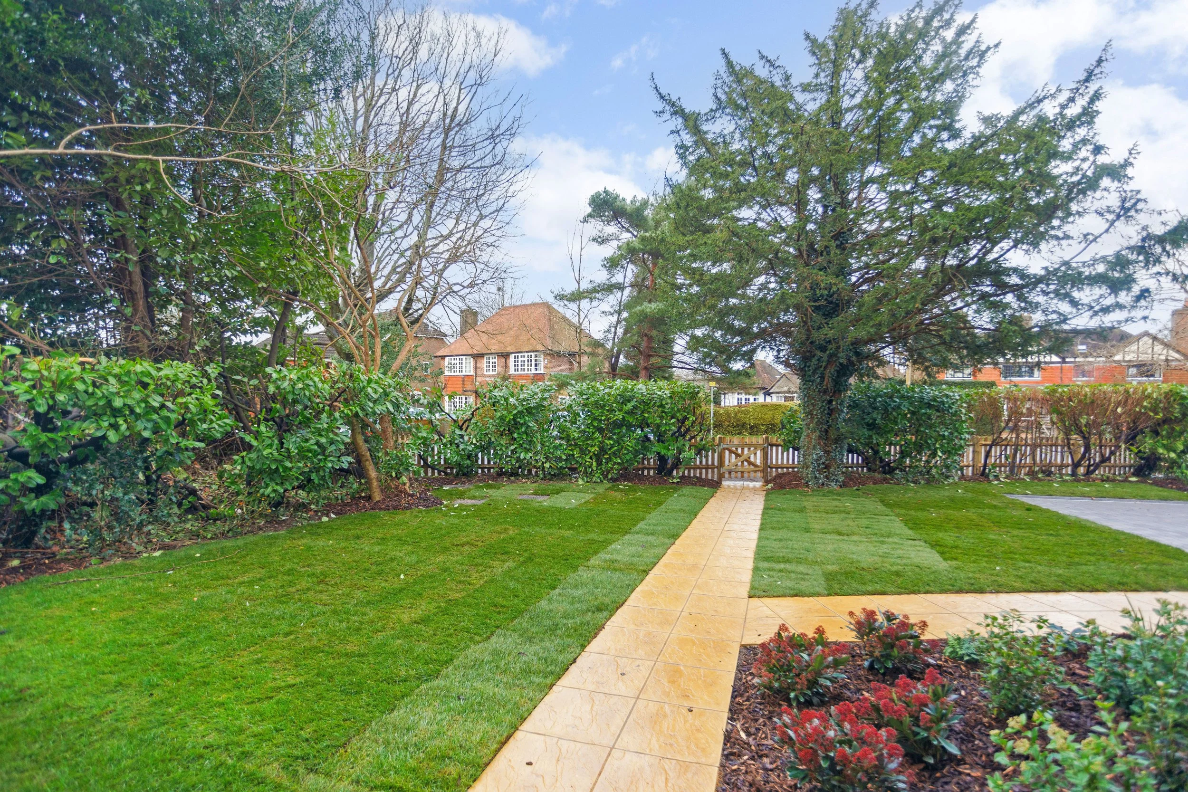
View of the Countryside from Box Hill in Tadworth, Surrey.
Details
-
A stunning, fully restored and professionally refurbished by Denton Homes, four double bedroom, detached home.
Local Area
Introducing Tadworth
Tadworth, nestled within the district of Reigate and Banstead, is a tranquil village offering an exquisite blend of suburban charm and rural beauty creating the perfect escape from the hustle and bustle of city life. The village provides a selection charming local shops and cosy, welcoming pubs. Located close to Epsom Downs, home to the world-famous Epsom Downs Racecourse, providing fabulous walks with spectacular views.
Leisure & Transport
The property is just a few minutes’ walk from Tadworth Station where commuters will be able to take advantage of a regular, direct service to London Bridge.
There are two National Rail stations. Tadworth, situated in the centre of the village or Tattenham Corner Branch line to the North of the Village. Trains are operated by Southern Rail with a typical off peak service of 2 trains an hour. You can be in London in a little over an hour to enjoy all that the capital has to offer.
Schools
For families with children, there is a wide range of schools in the state and private sectors including the well-regarded Tadworth Primary School located less than a mile from the property.
Floor Plans
General Specifications
-
Kitchen
• Custom built luxury kitchens with a choice of doors, composite stone worktop and upstand*
• Siemens stainless steel integrated eye level electric multifunction oven, combination microwave oven, induction air hob with built-in extractor, integrated dishwasher and integrated fridge-freezer
• Undermount 1.5 bowl stainless steel sink and mixer tap
• Worktop level power points
• Under kitchen unit lighting
• Multi gang switch for appliances
• Wine Cooler
-
Quality Bathrooms
• Contemporary white bathroom suites with chrome taps
• Contemporary vanity basins to Family and en-suite bathrooms
• Chrome heated towel rails (except ground floor cloakroom)
• Thermostatically controlled showers
• Mirrors to selected areas
• All bathrooms tiled to selected areas
• Shaver point in master bathrooms and en-suites
-
Energy Conservation & Space Heating
• Gas fired central heating with under floor heating to ground floor and radiators to upper floors
• Multi zone thermostat control
• High performance UPVC double glazed doors and windows
-
Communications
• Master telecom socket to hall area/cupboard
• TV/FM/Data points (CAT6) to all habitable rooms
• Ariel installed and wired for sky dish (customer to provide dish)
• Telephone points to living room and master bedroom
• TV Points to all habitable rooms
-
Utility Room
• Plumbing and space for freestanding washer and dryer
• Stainless steel sink and mixer tap
-
Doors & Internal Joinery
• Modern Oak veneered internal doors
• Contemporary chrome door furniture
• White painted moulded skirtings and architraves
-
Electrical & Lighting
• Brushed Steel finish to switches, white elsewhere
• Low energy down lighters to hallways, kitchens and bathrooms
• Extractor fans to master bathroom, en-suites and kitchens
• LED lights on staircase
• Pendant lights over kitchen island
-
Finishing Touches
• Tiled flooring to bathrooms
• French doors.
• Matt emulsion to walls and ceilings
• Quality timber staircase with Oak handrail, newel and glass balustrade
• Fitted wardrobe to bedroom 1 and 2
-
External
• Landscaped front and turfed rear gardens with close-board timber fencing to rear gardens
• Patio to rear garden
• External lighting to front and rear
• Outside tap and electric socket
-
Security & Peace of Mind
• Mains fed smoke and carbon monoxide detectors
• Security locking to all external doors
• Windows fitted with security locks except for escape windows
• Security alarm system installed
• Front door bell
-
Services
• Electricity, mains water, gas and sewerage all connected
* Denotes customer can choose from a selected range, subject to stage of construction. Note any colour choice is limited to the same throughout the house.
Request a brochure
Complete the form below and our agents will contact you directly with further details.
You may also contact them using the details below:
Trilogy - 01737 847600
Eastons - 01737 300546
These particulars are for general information only and do not constitute any part of an offer or a contract. All statements contained herein are made without responsibility on the part of the agent or the seller and are not to be relied on as a statement or representation of fact. Intending purchasers must satisfy themselves as to the correctness of each of the statements on the matters of fact or dimensions contained in these particulars.


