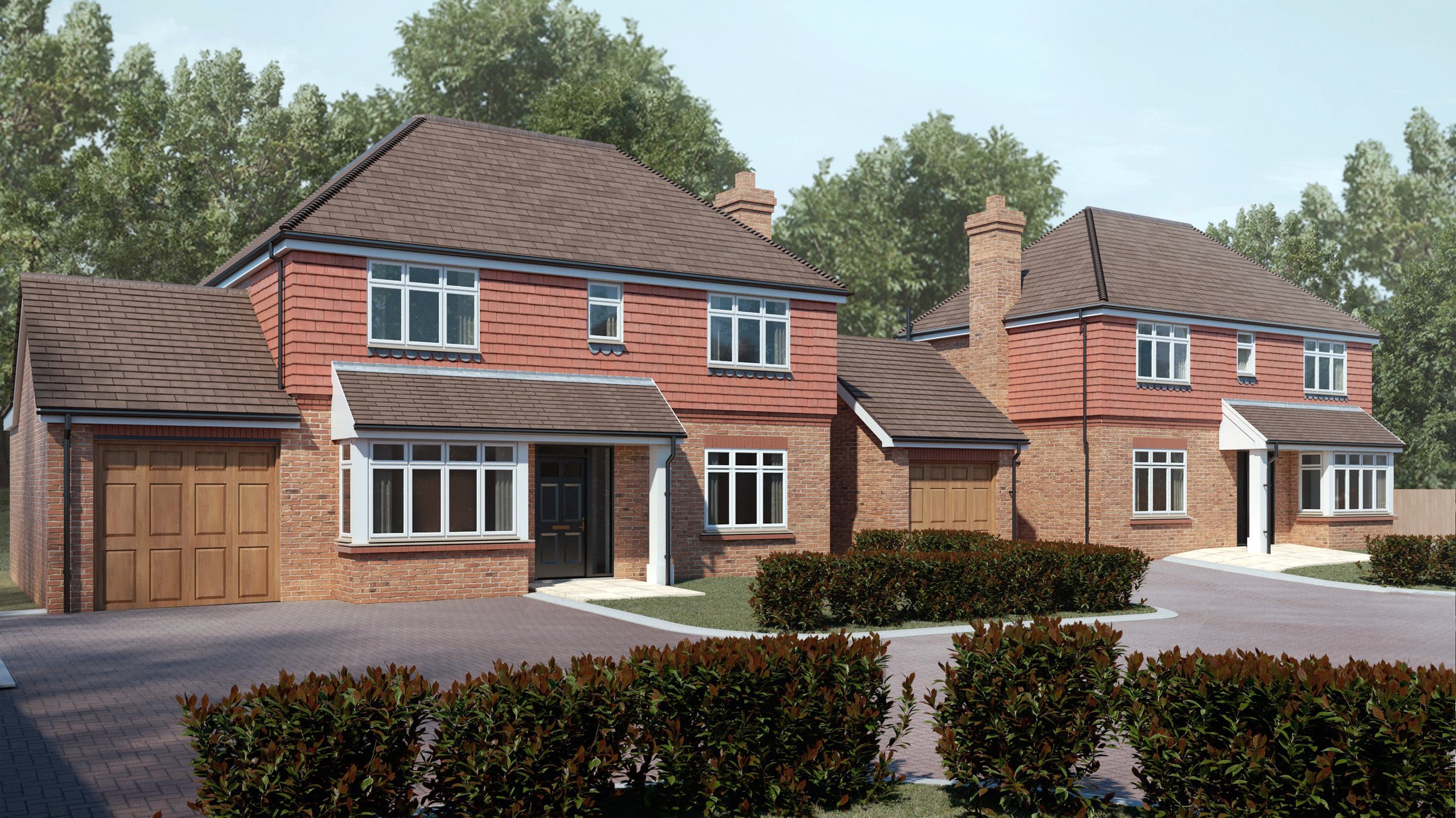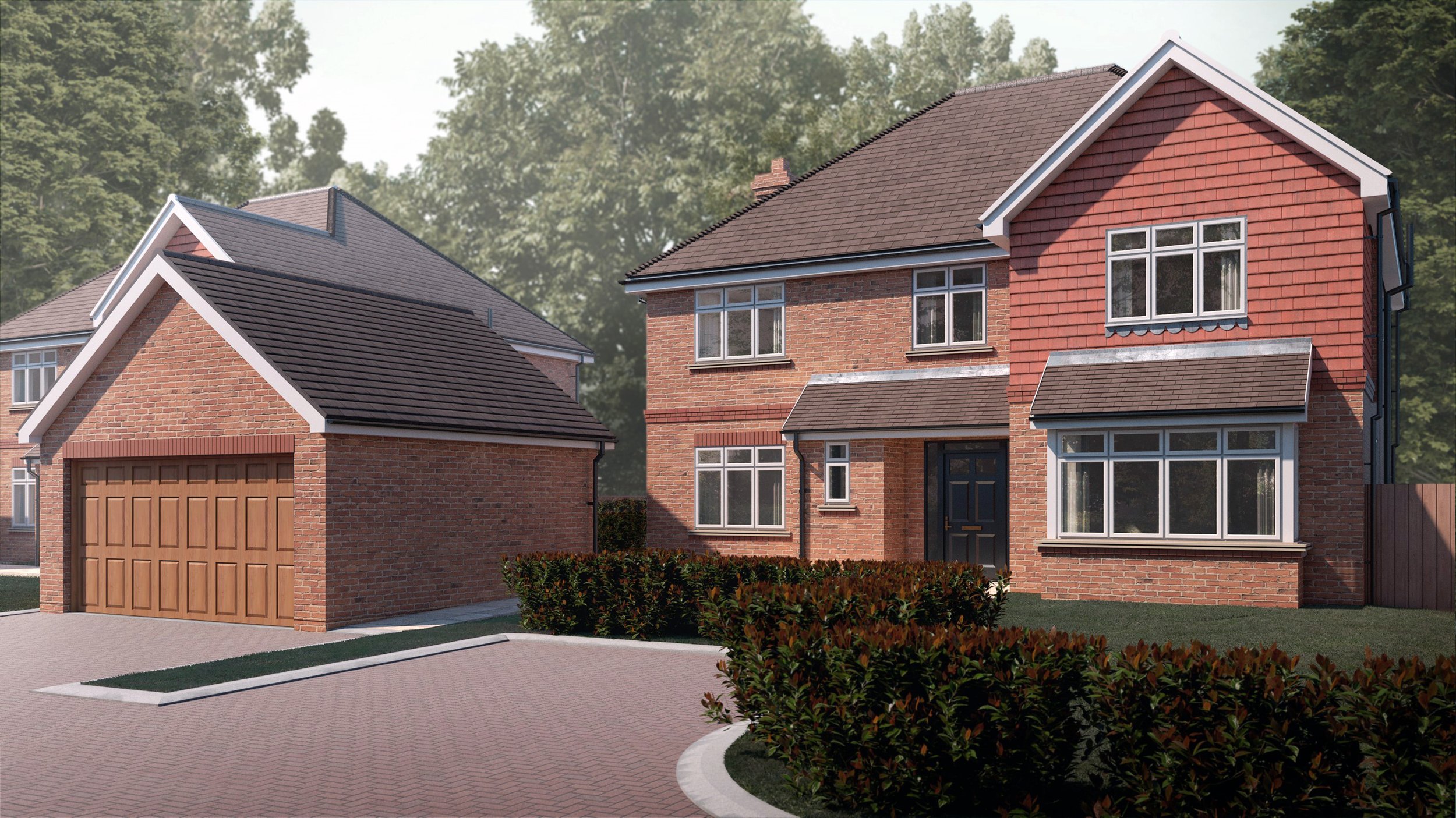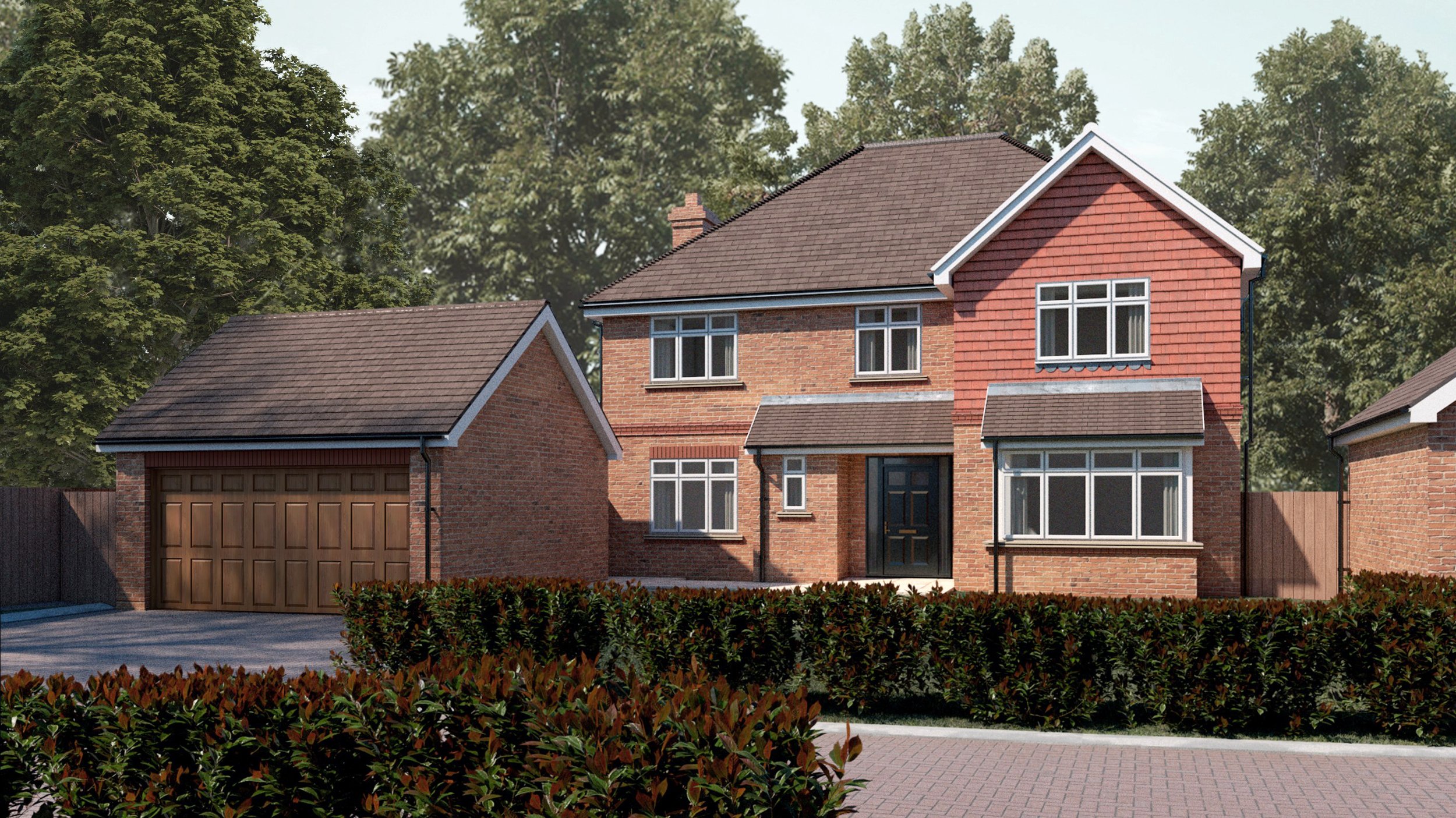
Perlant Place, Burgess Hill
Perlant Place, Burgess Hill, Sussex
4 Properties | Luxury & Detached
Homes | Details & Availability | Local Area | General Specifications | Floor Plans & Site Plan | Request Information
Homes
A development of four, luxury, detached four and five bed houses in Burgess Hill.
Set within just a few miles of the South Downs National Park, Burgess Hill is a thriving affluent town surrounded by beautiful rolling Sussex countryside, yet benefitting from excellent road and rail connections to London, Gatwick and the South Coast. There is so much within easy reach of this popular town including spectacular hilltop views, countryside walks, fields and woodland that can be found in abundance.
The historic town of Lewes to the east is famous for its boutique shops, antique outlets and the famous Harveys Brewery. Slightly further to the south there is the ever popular cosmopolitan city of Brighton & Hove which also includes their well established Premier League Football Club. Haywards Heath to the north is also a popular commuter town, flanked on either side by the quaint villages of Cuckfield and Lindfield. London to the north is accessed by a frequent train service and takes approximately 45 minutes.
The town has a bustling town centre offering cafes, restaurants, a covered market, a High Street that includes independent retailers as well as a shopping centre for everyday shopping needs, a leisure centre and excellent educational and recreational facilities.



Details
-
5 Bedroom Detached. Double Garage, Driveway.
-
5 Bedroom Detached. Double Garage, Driveway.
-
4 Bedroom Detached. Double Garage, Driveway.
-
4 Bedroom Detached. Double Garage, Driveway.
Local Area
Recreation
On the doorstep, St Johns Park is a popular venue with a range of activities on offer including tennis courts, a playground and a cricket green. The Green Circle Route is a ring of protected wildlife sites around and within the town that enables wildlife to flourish to the enjoyment of the community. This network provides access to these open spaces connected by a series of traffic free routes.
The South Downs National Park is hard to beat for relaxation with long stretches of open countryside amongst pockets of woodland and the criss cross of plentiful footpaths and bridleways. Nearby you’ll find numerous picturesque villages including Ditchling, Hurstpierpoint and Cuckfield, brimming with old inns serving fine food and ales. Ditchling Beacon provides the most stunning panoramic views across the Weald and is the second highest point on the South Downs.
Education
There are a number of state and independent schools in and around Burgess Hill to choose from for both primary and secondary school ages as well as a community college. Burgess Hill Girls School and Hurstpierpoint College are both highly regarded independent schools providing prep, senior and sixth form facilities.
In the area
Within an easy driving distance are many attractions including the award winning Borde Hill Gardens as well as Wakehurst Place, Lewes Castle, the Bluebell Railway, Sheffield Park and Ridgeview Wine Estate that sells world class English Sparking wines produced from its own vineyards.
Amenities
The Martlets Shopping Centre, situated at the heart of Burgess Hill, is home to more than 30 shops with a diverse range of retailers, services and businesses, whilst The Market Place is home to Waitrose and an indoor market Burgess Hill also benefits from a cinema and a recently constructed library.
Transport
As an important commuter town, Burgess Hill is well situated with the A23/M23 corridor, a short drive away giving access north to Gatwick, the M25 and London and south to Brighton and the coast. The town’s mainline railway station provides fast and frequent services directly to London Victoria, London Bridge and Brighton.
General Specifications
-
Kitchen
• Custom built luxury kitchens with a choice of doors, composite stone worktop and upstand* and glass splashback to hob
• Siemens stainless steel integrated eye level electric multifunction oven, combination microwave oven, 5-ring gas hob
• Feature curved glass cooker hood with Iight
• Undermount I .5 bowl stainless steel sink and mixer tap
• Worktop level power- points
• Under kitchen unit lighting
• Multi gang switch for· appliances
• Wine Cooler
-
Security & Peace of Mind
• 10 Year Cover under NHBC Buildmark Warranty
• Mains fed smoke and carbon monoxide detectors
• Security locking to all external doors
• Windows fitted with security locks except for escape windows
• Security alarm system installed
• Front door bell
-
Finishing Touches
• Tiled flooring to bathrooms
• Bifold doors
• Matt emulsion to walls and ceilings
• Quality timber staircase with Oak handrail, newel and glass balustrade
• Fitted wardrobe to bedroom 1 & 2
-
Quality Bathrooms
• Contemporary white bathroom suites with chrome taps
• Contemporary vanity basins to Family and en-suite bathrooms
• Chrome heated towel rails (except ground floor cloakroom)
• Thermostatically controlled showers
• Mirrors to selected areas
• All bathrooms tiled to selected areas
• Shaver point in master bathrooms and en-suites
-
External
• Landscaped front and turfed rear gardens with close-board timber fencing to rear gardens
• Patio to rear garden
• External lighting to front and rear
• Outside tap and electric socket
-
Energy Conservation & Space Heating
• Gas fired central heating with under floor heating to ground floor and radiators to upper floors
• Multi zone thermostat control
• High performance UPVC double glazed doors and windows
-
Electrical & Lighting
• Brushed Steel finish to switches, white elsewhere
• Low energy down lighters to hallways, kitchens and bathrooms
• Extractor fans to master bathroom, en-suites and kitchens
-
Communications
• Master telecom socket to hall area/cupboard
• TV/FM/Data points (CAT6) to all habitable rooms
• Ariel installed and wired for sky dish (customer to provide dish)
• Telephone points to living room and master bedroom
• TV Points to all habitable rooms
-
Doors & Internal Joinery
• Modern Oak veneered internal doors
• Contemporary chrome door furniture
• White painted moulded skirtings and architraves
-
Utility Room
• Plumbing and space for freestanding washer and dryer
• Stainless steel sink and mixer tap
-
Services
Electricity, mains water, gas and sewerage all connected
-
Utility Room
• Plumbing and space for freestanding washer and dryer
• Stainless steel sink and mixer tap
• Silestone worktop QUALITY BATHROOMS
-
Garage
• 7Kw car charger in garages
Floor Plans & Site Plan
Request a brochure
Complete the form below and our agents Mansell McTaggart at Burgess Hill , who will contact you directly with further details. You may also contact them on 01444 235 665.
These particulars are for general information only and do not constitute any part of an offer or a contract. All statements contained herein are made without responsibility on the part of the agent or the seller and are not to be relied on as a statement or representation of fact. Intending purchasers must satisfy themselves as to the correctness of each of the statements on the matters of fact or dimensions contained in these particulars.





